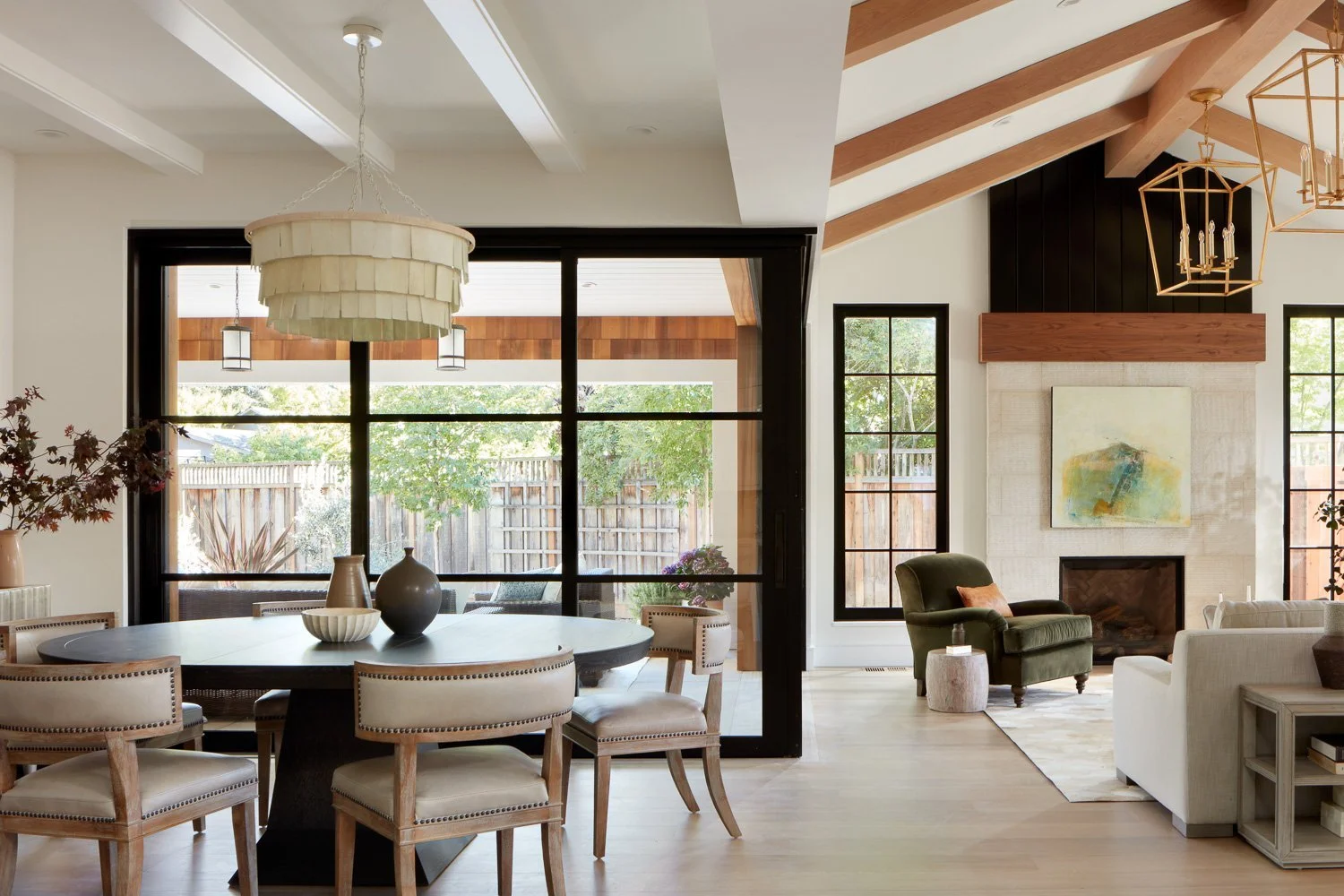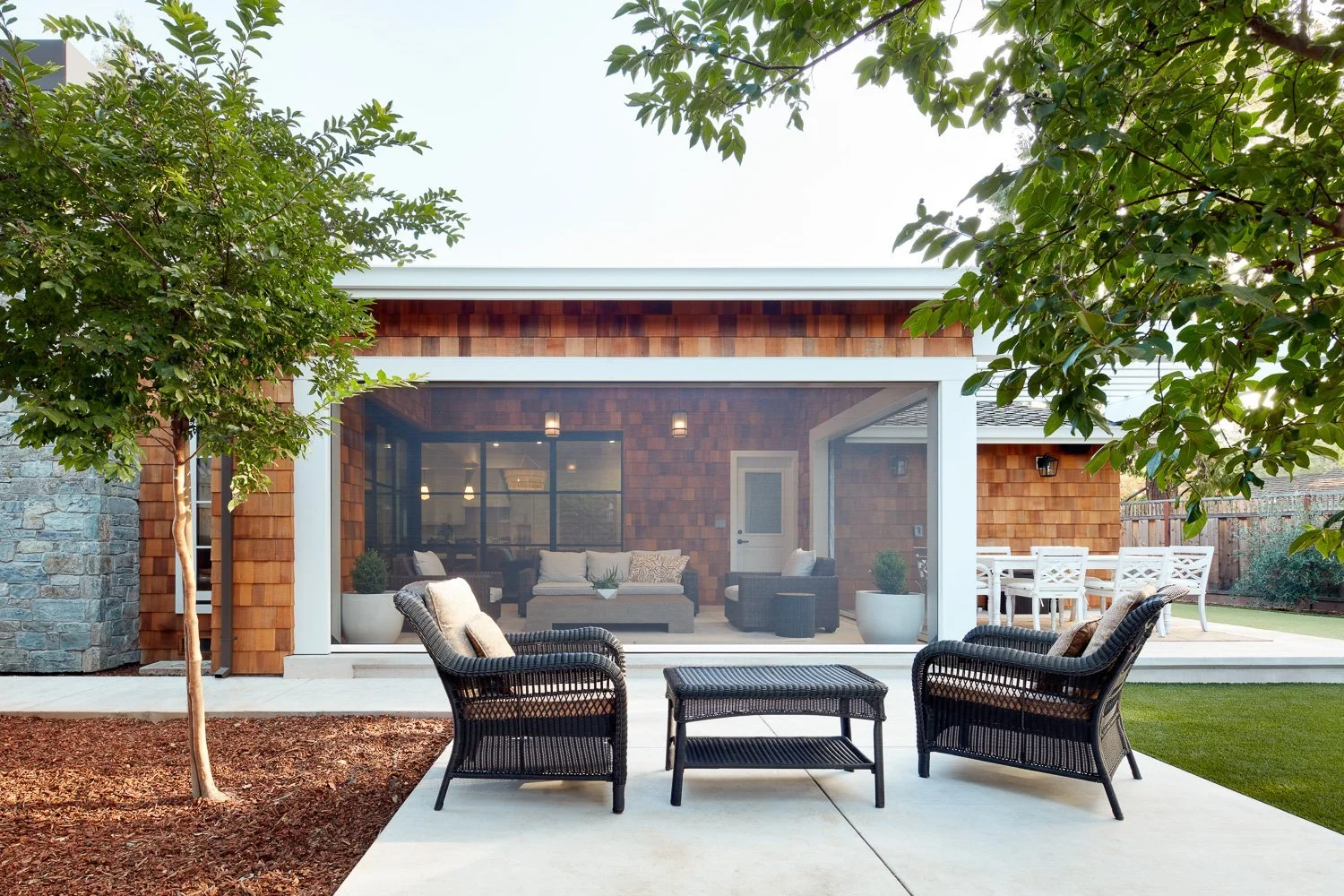Masterful Metamorphosis: A Modern Take on a Classic California Cottage
Words: Gigi Migliazzo | Photography: Agnieszka Jakubowicz
Transforming a beloved family home is no easy feat - especially when it has weathered nine previous remodels, each compounding the errors of the last. Yet Kendra Rosenberg of KNR Design Studio & Julie Brown of Brownhouse Design embraced the challenge with skill and sensitivity, reviving the home while staying true to its original California ranch style. “Do more with less” is a fitting motto for the project: more elegance and functionality; less outdated design and wasted space.
Maywood Cottage captivates at first glance, with the warmth of natural cedar and a custom walnut wood front door like something plucked out of a Brothers Grimm novel. But what appears from the exterior as a quintessential California cottage - complete with shingle siding, classic trims, and a stone chimney - tells a different story once you step inside. The interior is a modern bungalow thoughtfully tailored for the new family of four: “The original ranch style geometry was embraced, but ceilings were lifted wherever possible to modernize and enhance the design,” Rosenberg says. These vaulted ceilings, paired with warm, raw materials, and abundant natural light, lay the foundation for the home’s timeless yet modern character.
Natural light seeps its way in through the indoor-outdoor screened-in porch, the crown jewel of the cottage. When opened, a bespoke inverted corner door with bi-parting capabilities and motorized drop down shades transforms the terrace into an extension of the house. This innovative system creates a versatile space with dual functionality: the homeowners can enjoy a backyard retreat offering a view on their children playing outside, or close the screens to convert the area into an indoor sunroom merging with the main house. As Rosenberg notes, “The wow moment of the house is really the porch... It was a labor of love and turned out so well both aesthetically and functionally.”
It’s this sentiment that weaves itself in all of the homes designed at KNR Design Studio: striking a delicate balance between form and function, aesthetics and utility. Especially for the owners of this home, who were adamantant in their desire to have “no dining rooms sitting vacant 95% of the year, no guest rooms that gather dust. Everything has a purpose for daily use, and can be converted for larger events and guests.” What is suitable for entertaining family can also be adapted to host playdates or transformed for an intimate gathering, each space undergoing a continuous metamorphosis.
Take the primary suite, which boasts an attached den for the couple’s functional use, adorned with blue cabinetry to differentiate itself from the rest of the space. Or the front bay window, which represents a masterclass in multipurpose design: it houses built-in storage for toys, offers a lookout spot for the parents to keep an eye on their kids at play, and provides a cozy nook for the family dog. Equally versatile is the guest suite, doubling as an office with a built-in credenza below the window.
The kitchen, living room, and dining area, while all connected, each maintain a distinct purpose and atmosphere. With Herringbone wood, 10’ ceilings topped by a central skylight, and a direct view to the backyard, the kitchen welcomes the outside in. Directly adjacent, the dining room directly overlooks the coveted porch, distinguishing itself with a lowered ceiling that contrasts the living area’s vaulted roof and white oak beams: “We wanted every space to be thoughtful, useful, and elegant. Vaulted spaces are accented by lower adjacent ceilings and beams to emphasize space transitions.” By shifting volumes and accenting the spaces with varied ceiling and flooring treatments, the result is a visual and physical flow that doesn’t compromise on distinctive charm.
"We went through more drafts of design than any other project I have worked on: several iterations of remodel designs, a new house design, a two-story new house design, a basement plus single-story new house design, a two-story plus basement new house design, and we circled back to the remodel," Rosenberg reflects. Changras & Frey Construction played an essential role in the project’s success, being “incredibly thoughtful with the construction and planning out details far in advance of the actual build.” The finished product is a contemporary masterpiece that conceals the numerous transformations it has undergone while maintaining an original character.
To quote the owner, who grew up in Maywood Cottage and now gets to call the remodeled version her forever home: “I’m never leaving.”




