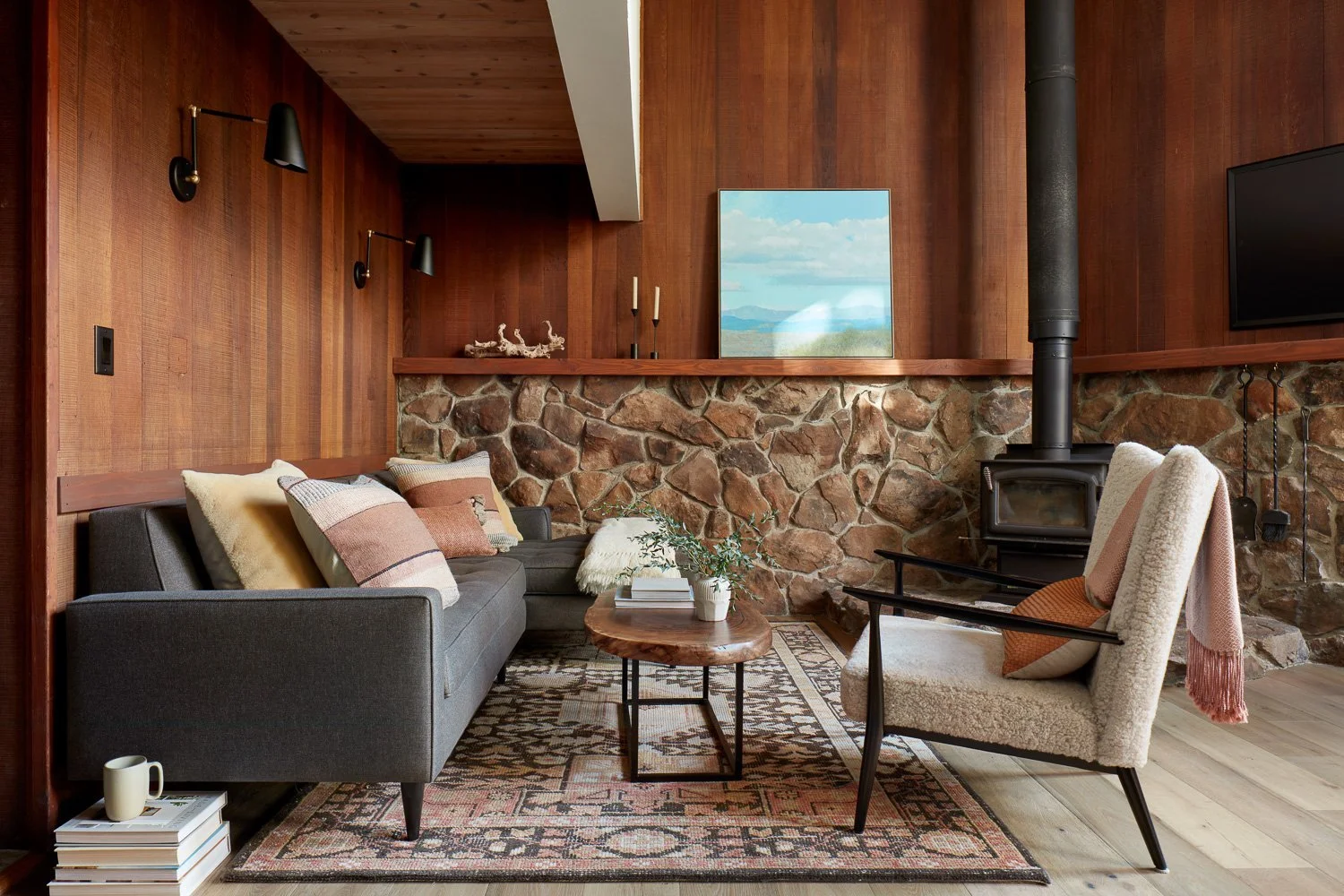Indoor Comfort & Outdoor Beauty Intersect in this Four-Season Sanctuary
Words: Gigi Migliazzo | Photography: Agnieszka Jakubowicz
Amidst the lush embrace of Alpine Meadows, California, this mountain retreat blurs the lines between natural and man-made, channeling the very essence of its breathtaking setting. Design elements pay homage to the surrounding landscape: pine trees find their echoes in the rich wooden accents, towering mountains are reflected in the lofty ceilings, and glimmering lakes come to life through the subtle play of light throughout the space. Guided by a succinct brief - “Comfortable, easy, not too fussy” - Katie Storey of Storey Design and contractor Fabian Zatarain of Tahoe1construction led the transformation from passé ski cabin to updated alpine sanctuary, mirroring the world outside its walls while providing comfort tailored to every season.
The living room serves as an ideal refuge for the homeowners and their two children to unwind during the autumn months, whether by curling up with a book in the white-fur armchair or enjoying a cozy movie night on the L-shaped gray sectional with high-performance fabric. A floor-to-ceiling black fireplace imparts a sense of rustic elegance, while Flintstone walls and wooden beams bring the surrounding forest to the indoor space. In the bedrooms, shades of navy, green, and charcoal enhance the snug atmosphere along with cool-toned wallpapers depicting serene pine vistas - well-suited for misty mornings and changing leaves.
Come winter, the kitchen boasts a festive space for the owners to entertain guests: “They have a large extended family and group of friends, so they wanted the house to be able to host dinner parties, après ski gatherings and cousin slumber parties,” Storey says. Remodeled to feature an island with storage and earthy green cabinetry, the kitchen opens up to the living room to offer a sense of fluidity throughout the space and bring everyone together against the winter chill.
The arrival of spring is felt through the updated Dutch door, inviting the outside in to enjoy the first of longer days and warmer nights. Tall paneled windows in the dining room offer a front-row seat to nature's renewal, the ideal spot to witness trees regrowing, hear birds chirping, and smell flowers blooming. The dining area's use of timber, from the table to the window frames, is an example of the continuous presence of wood found throughout the space: “All areas of the home were to be used, which meant we needed to integrate the design for a cohesive look throughout,” Storey notes.
Summers beckon leisurely reprieves in the outdoor lounge area, where sunlight dances upon wooden beams in imitation of the gentle sway of the Jeffrey pines - iconic to the Tahoe region - and offering solace from the beating sun. The home’s incorporation of bunkbeds are also representative of the warmer months, evoking memories of carefree summer adventures and cherished annual gatherings with loved ones.
From season to season, month to month, this alpine retreat effortlessly adapts to the changing rhythms of nature and the outside environment that it is based upon. As Storey reflects, “The entire home now feels updated, comfortable and highly functional for their family” - a true reflection of the beauty and versatility of mountain living.




